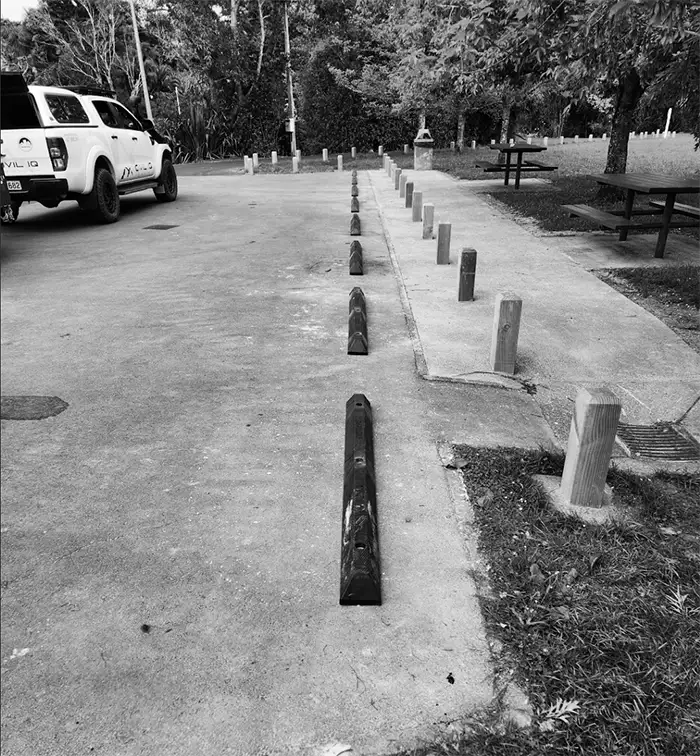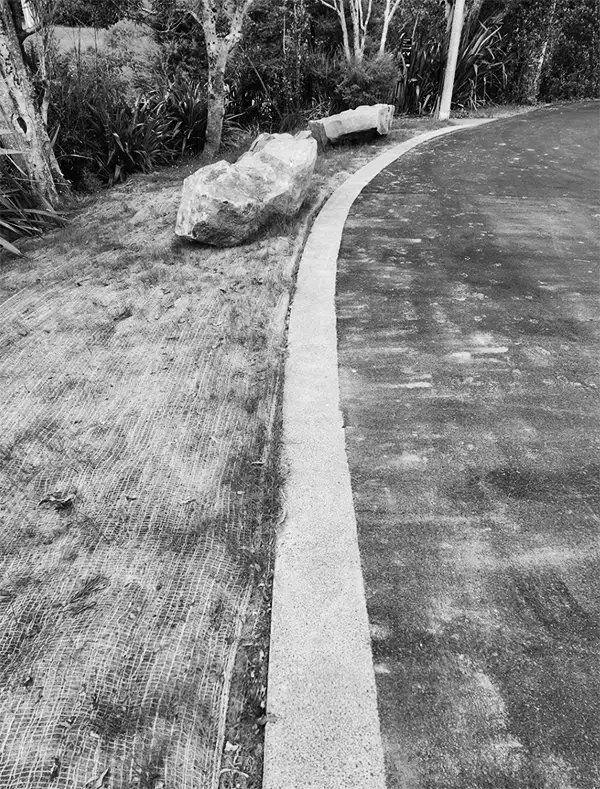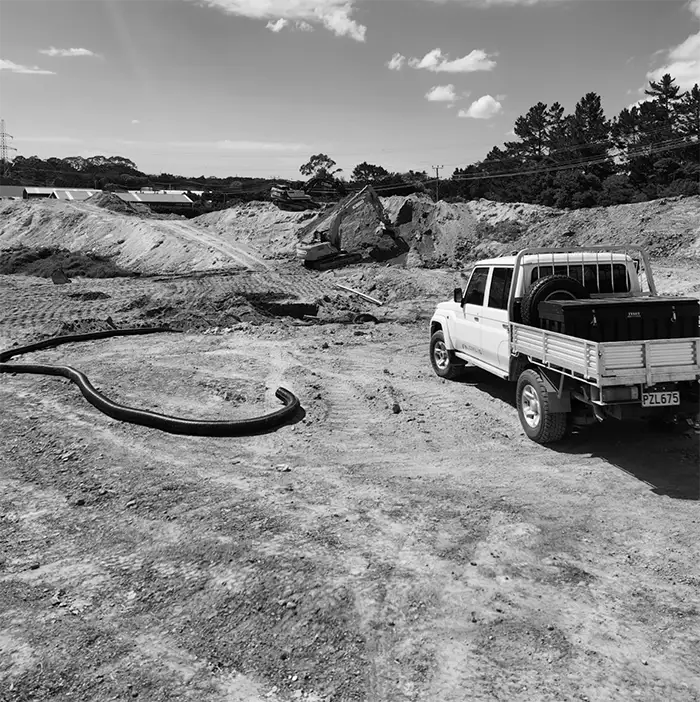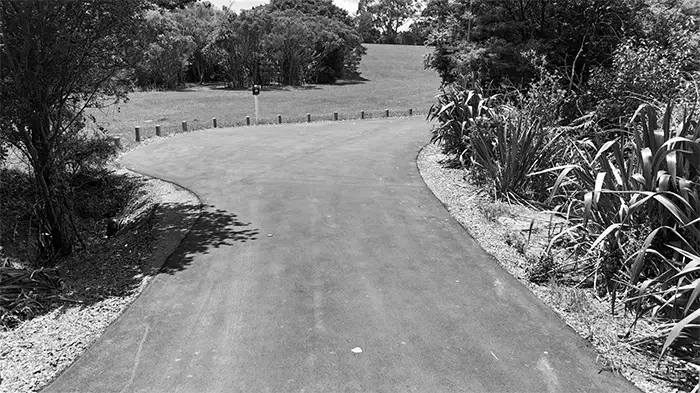Civil Works in Auckland
Integrated civil works planning for safer, smarter construction
Civil IQ delivers civil works for projects across Auckland, focusing on constructability, safety and compliance. We plan and document retaining and stabilisation, concrete works, kerbs and streetscapes and other minor civils so construction teams can price accurately and build with confidence.
Designs align with council requirements and integrate with earthworks, drainage and roading. Our role is to keep information clear, coordinate with the wider team and reduce risk on site.

Talk to us about your next civil works project

Retaining and stabilisation:
We prepare details for retaining and ground stabilisation to suit site conditions and programme. Drawings set out levels, tie-ins and interfaces so installation is practical and safe.
Where earthworks and drainage are involved, we coordinate levels and access to reduce rework. Documentation is provided at the right level for tendering and construction, and producer statements can be issued where required.

Kerbs, footpaths and streetscapes:
Kerbs, channels, footpaths and streetscape elements are planned to tie in with safe access, levels and drainage. We consider gradients, edges and surface treatments so the finished space is practical and compliant.
Where transport design is in scope, we align with accessways and parking to present a consistent set of drawings for approval and construction.

Concrete works:
We support concrete structures and slabs with attention to joints, falls and durability. Plans and schedules clarify dimensions, reinforcement and finishes so contractors can price and deliver efficiently.
Interfaces with drainage and services are called out early, and we align with any standards or specific project requirements. The aim is a finish that performs well and stands up to use over time.

Small civils and site works:
Minor civil works that complete a project often carry risk if not defined. We document connections, local grading and small structural items so the scope is clear. This helps pricing, sequencing and close out.
Where necessary, we provide notes for temporary works and access so delivery remains safe.


How we work
We start by confirming scope, information and constraints. From there we develop drawings, notes and schedules with the detail needed for pricing and construction.
Coordination with planners, architects, surveyors and contractors keeps services, levels and access aligned. Where producer statements are required, we issue PS1 for design and PS4 on completion.
Our focus is a buildable outcome that meets the standards, reduces changes during construction and supports handover.
Documentation and coordination
Clear documentation speeds approvals and pricing. We prepare the civil works drawings and schedules that set out the design, note the assumptions and state required standards.
If a planner is involved, we coordinate with their programme so the engineering documents support the consent process. During delivery we remain available to clarify details and help keep work on programme.

Civil IQ Civil Works FAQs
What are civil works in construction?
Civil works are the infrastructure elements within a construction project, including retaining walls, stabilisation, concrete works, kerbs, footpaths and minor structures. These create safe, functional access, manage levels and drainage, and meet council standards. Civil works design coordinates with earthworks, drainage and roading to ensure all components work together. In Auckland, most civil works require engineering drawings and producer statements for consent approval.
When do I need civil works design in Auckland?
You need civil works design when your project involves retaining, stabilisation, site concrete structures, kerbs, or any minor civil infrastructure. Auckland Council generally requires engineered drawings for developments, subdivisions, or sites with level changes. Early engagement allows design coordination between civil, drainage and earthworks teams, helping to avoid rework and delays during consent or construction.
What’s the difference between civil works and earthworks?
Earthworks involves moving, cutting and filling soil to create platforms and levels. Civil works includes the structures and infrastructure built on or around those earthworks – retaining walls, concrete works, kerbs, footpaths and minor structures. While earthworks shapes the ground, civil works creates the built elements that hold it in place, provide access, and meet functional requirements. Most projects need both, and design should coordinate levels, drainage and staging between the two.
What’s included in civil works design documentation?
Civil works design documentation includes engineering drawings showing layouts, sections and details for all structures. It covers retaining wall designs, reinforcement schedules, kerb and footpath layouts, and construction notes. Documentation also includes material specifications, interface coordination, and producer statements such as PS1 for design and PS4 for completion, meeting Auckland Council’s submission requirements.
Do you provide producer statements for civil works?
Yes. Civil IQ’s Chartered Professional Engineers (CPEng) provide producer statements for civil works. A PS1 confirms the design meets Building Code and consent requirements, PS3 confirms construction supervision, and PS4 certifies that the works were built in accordance with approved plans. These are typically required for retaining walls over 1.5 metres and structural concrete works.
Can you help with levels and coordination across the civil works site?
Yes. Level coordination is critical for civil works to integrate with earthworks, drainage and roading. Civil IQ surveys existing levels, coordinates design levels across retaining and access areas, and checks falls for drainage. We also work with surveyors, geotechnical engineers and contractors to align documentation and reduce on-site rework.
How is civil works design and construction managed from start to finish?
Civil IQ manages civil works from initial site review through design, consent and construction. We assess existing conditions, prepare documentation for council approval, and support contractors during the build to confirm compliance and resolve any design queries. Our coordinated approach keeps projects on schedule and compliant from concept to completion.
Talk to an engineer
Share your plans and we will confirm scope, documentation and timeframes.
